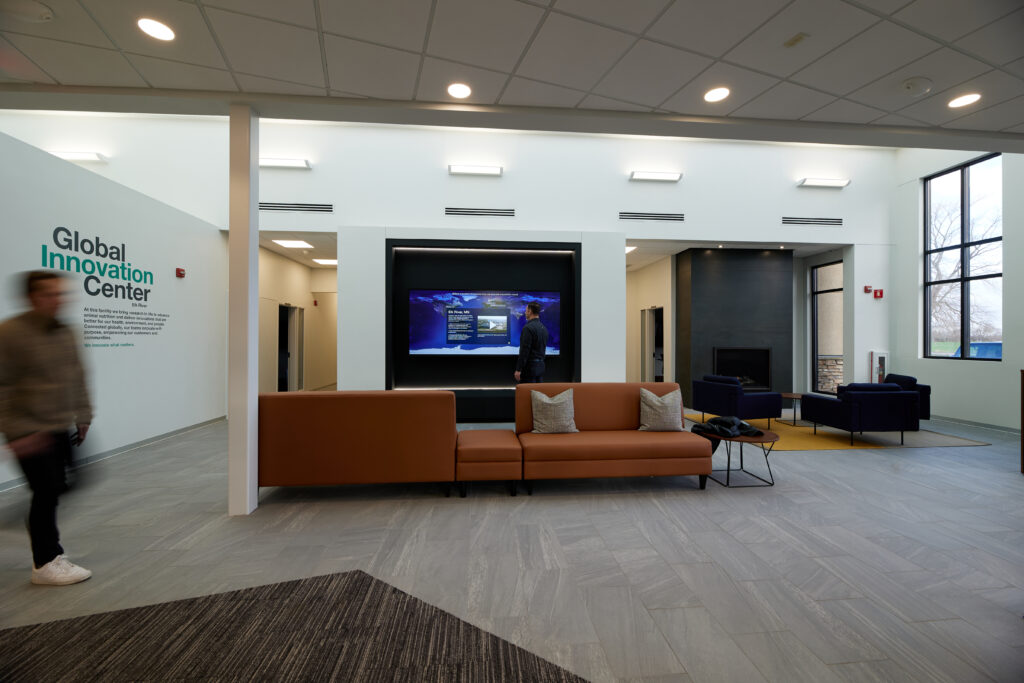CASE STUDY
CARGILL
Custom Corporate Interior

Executive Summary
Cargill opened a 10,000 square foot laboratory that is home to scientists and researchers who focus on building better animal nutrition. This new facility was a blank slate with large hallways and customer-facing spaces that needed engaging ways to tell the story of what Cargill does in animal nutrition and wellness from around the world. Additionally, the lobby of the original building, built in the 90’s, needed an upgrade to more comfortably welcome guests as they waited to join meetings or events.
Business Challenge
Brand an empty 10,000 square foot space for employees and guests to enjoy. Build out an engaging customer tour space throughout the facility and revamp the entrance lobby to invite guests in while telling the Cargill animal nutrition story.
Goals & Objectives
- Create artwork that livened the white space of the laboratory.
- Utilize technology solutions to help the tour guides tell their key messages.
- Install activations throughout the space that helped move the tour along seamlessly.
- Update the original lobby space with fresh colors, artwork, and technology to make people excited to see the rest of the campus.
Our Solution
We helped design, fabricate, and install a large backlit Cargill logo, and two large backlit fabric graphics using original photography taken on-site. We put up vinyl artwork along each hallway and created a custom vinyl piece that spans an entire wall in an employee space. We installed multiple large touchscreen TVs, including a 100” TV with custom video content introducing the facility. The key focal point down the main corridor is a 25’ long interactive sliding video wall that showcases custom artwork and plays unique videos as the tour guild pulls the vertical video slider along the wall.
In addition to the laboratory experiential interior space, we created a bright new lobby space to welcome guests to the facility and introduce them to the great work done. NPARALLEL + Atomic Props created a large 100” touchscreen video wall as a key focal point in the lobby to pull people in to see the Cargill story as they relax and wait for their host to come to greet them. The combination of the video wall and vinyl artwork creates a welcoming space for visitors to explore and learn more about the Innovation Center.

Results
The Cargill Innovation Center in Elk River is one of the most popular North American facilities that clients, researchers, employees, and students visit when they come to Minnesota. When people enter the main laboratory for the first time, the tour guides have witnessed people gasping when they see the beautiful, custom space. The Cargill team has received all positive feedback about the new space and the upgraded lobby, bringing new life to this research campus.